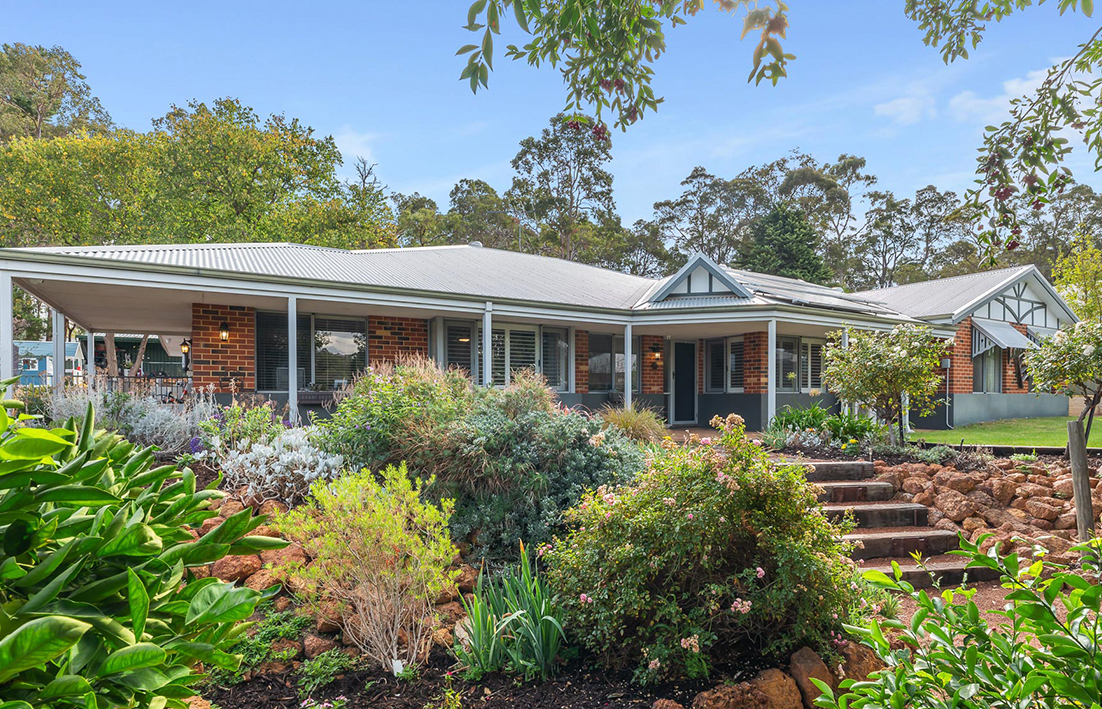
MUNDARING Village Central is just a five-minute walk away from this spacious family home, which is on a 2064sqm block.
With five bedrooms and two bathrooms, the home has an open plan kitchen, dining, and family area characterised by easy-on-the-eyes neutral colours and polished timber flooring complementing the earthen toned bench tops.
The spacious media room also doubles as a second living room for more family activities or to accommodate guests.
Guests can enjoy a bar-like experience in the large alfresco/patio entertaining area directly outside the country style kitchen’s servery window where drinks and nibbles can come fresh from the kitchen straight to the guests enjoying the outdoors.
Children also have lots to look forward to with a generously spaced backyard with a unique tiered design resembling a nature playground which separates the area into different play zones.
A below ground pool with built-in children’s slide adds even more variety to the play possibilities, while parents can have peace of mind knowing the fully fenced backyard can keep the excitement contained.
For prospective owners seeking even more nature time or diversified activity options, the property backs onto Yilgarn Park and is a walk away from the Mundaring sports oval and pavilion.
The three-phase powered shed in the backyard also allows for building projects to take place right at home, with lots of extra parking space and a rear entry way making for an inviting design that welcomes shared life.
The backyard connects back to the house through a direct access door to the large home office.
Work in comfort with reverse cycle air conditioning and slow combustion wood fire options to regulate temperatures and save on energy bills with the property’s solar panel system.
When it’s time to wind down, a separate wing of the house has a children’s activity room directly outside the two children’s bedrooms allowing a shared space for bonding time.
The Agency
For more information contact Patrick Harper on 0413 440 107
