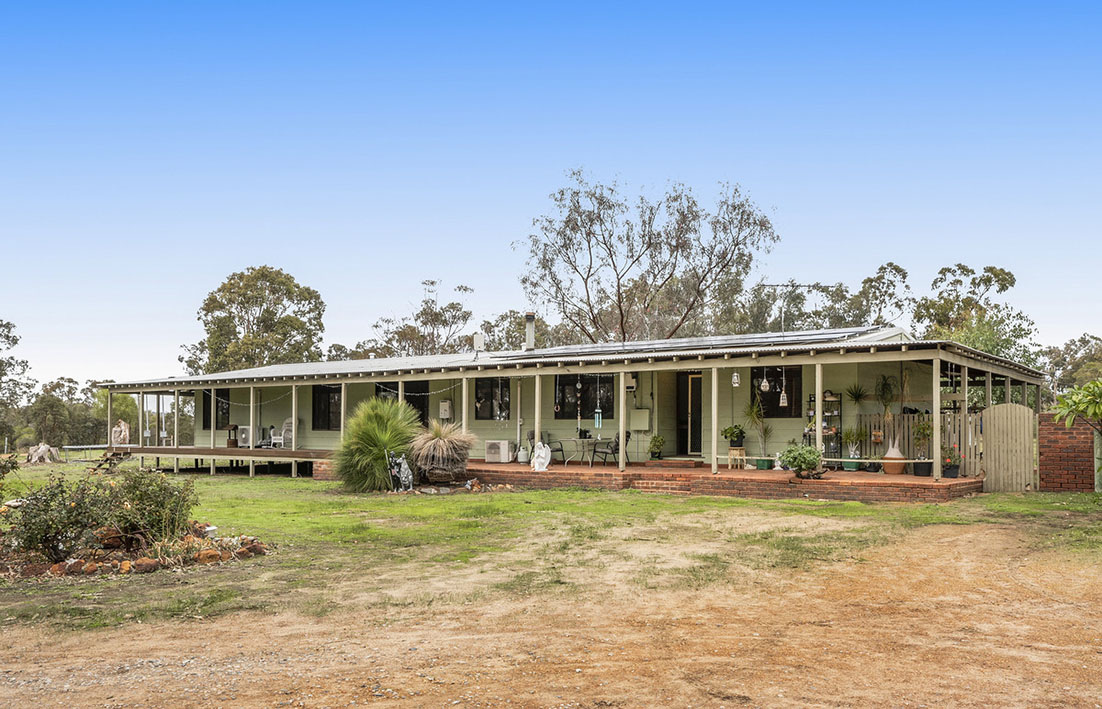
SITTING on a level two hectares is a family friendly four-bedroom, two-bathroom, hardie board and iron home.
This property is perfect for buyers dreaming of a hills lifestyle relaxing on a veranda and enjoying the company of bird life in nature.
There are spaces along the front of the home for winding down, which flow around to the timber French doors off the main bedroom.
There are paddocks for keeping animals, a big shed for pottering in and a fully fenced back yard area for children or pets.
The house is light and bright with plenty of windows.
The main living area is what visitors are first greeted with when coming through the screened front door.
A slow combustion fireplace keeps the house warm during the cooler months and a reverse cycle air conditioner keeps the heat down when seasons change.
Moving through to the kitchen area, there is a separate dining room off one side of the kitchen and off the other side is a second smaller living space with screened sliding door access to the timber front deck.
The kitchen window overlooks the fenced yard area and the property’s front paddock, where inhabitants can keep an eye on their children while they enjoy the cubby house or run and play in the wide space.
The kitchen includes a double sink with generous bench space and a good amount of storage with drawers and cupboards.
A walk-in pantry tops off the available storage.
The stove is electric with a gas cooktop and there is a large fridge space with a shelf for microwaves.
Leading off the dining room is the laundry with a separate toilet.
The laundry has a sliding glass door that leads out to the back yard and around to the undercover clothesline.
The main bedroom is spacious with stacks of windows giving a light, bright and airy feel.
A set of timber French doors lead out to the timber decking, for a place to enjoy a morning cuppa in peace.
The walk-in robe is his and hers with ample hanging and shelf space.
The main draw is the size of the ensuite equipped with a spa bath, a separate shower and toilet with good storage under the vanity, plus a little luxury with heated towel rails.
There is so much space in the main bedroom, it allows room for a lounge suite and coffee table for some much-needed quiet time.
The remaining three bedrooms are located at the other end of the home along with the family bathroom.
Top all this off with a 72sqm shed complete with concrete flooring, another garden shed, a veggie and chook yard, an open big paddock, scheme water and a 6.5kws solar system and the hills lifestyle home is ready to be a dream come true.
Real Estate Plus
For more information contact
Alison Parker on 0428 914 085
