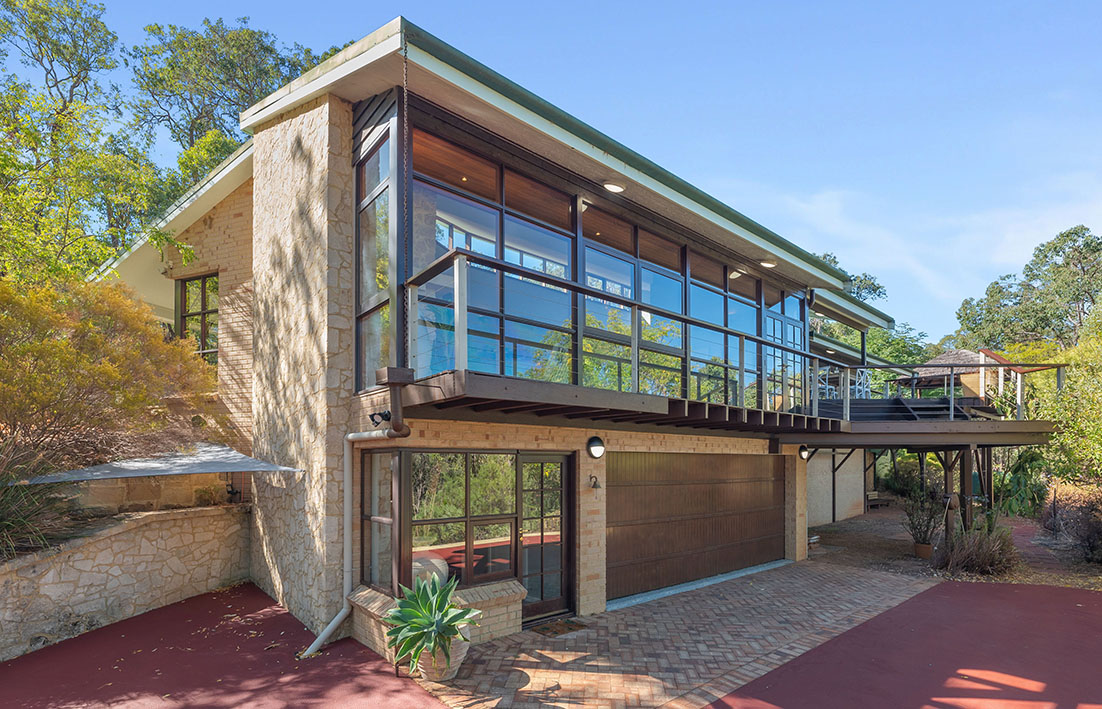
NESTLED in the hills of Glen Forrest is a retreat style property that offers stunning views across the Hardey Valley.
Make the most of the spectacular panorama with the various outdoor entertaining areas on the second storey which overlook the property and the verdant expanse.
The 4047 sqm block dwelling also has a bottom shed which can be accessed from the house by the elevated deck walkway, and a bigger shed which has its own separate driveway and can double as an extra three-car garage if required.
Twin driveways to the bottom and top levels of the home allow for extra car parking and the main garage offers plenty of extra storage room as well as a work area.
Inside this 4-bedroom, 2-bathroom property is a European style kitchen with granite benchtops and gorgeous jarrah floors that sprawl the dining and living areas.
Picture windows throughout allow in ample sunlight and are complemented by the clerestory windows that adorn the high soaring ceilings in the living areas.
The hills charm extends into the huge deluxe master bedroom ensuite with spa and bath, featuring stained glass panels patterned with gumnuts and eucalyptus leaves.
The property’s ducted reverse cycle air-conditioning will help keep inhabitants cool during summer, and a wood burner helps warm the living spaces in the colder seasons, providing year-round comfort.
The fire suppression system set up in the home and block also helps give peace of mind while operating the fireplace, and a 50,000-litre rainwater catchment tank will supply plenty of natural water to the home.
Positioned right in the heart of the valley, a prime Glen Forrest location, amenities are close by and residents only a 10 minute drive away.
The Agency
For more information contact Patrick Harper on 0413 440 107
