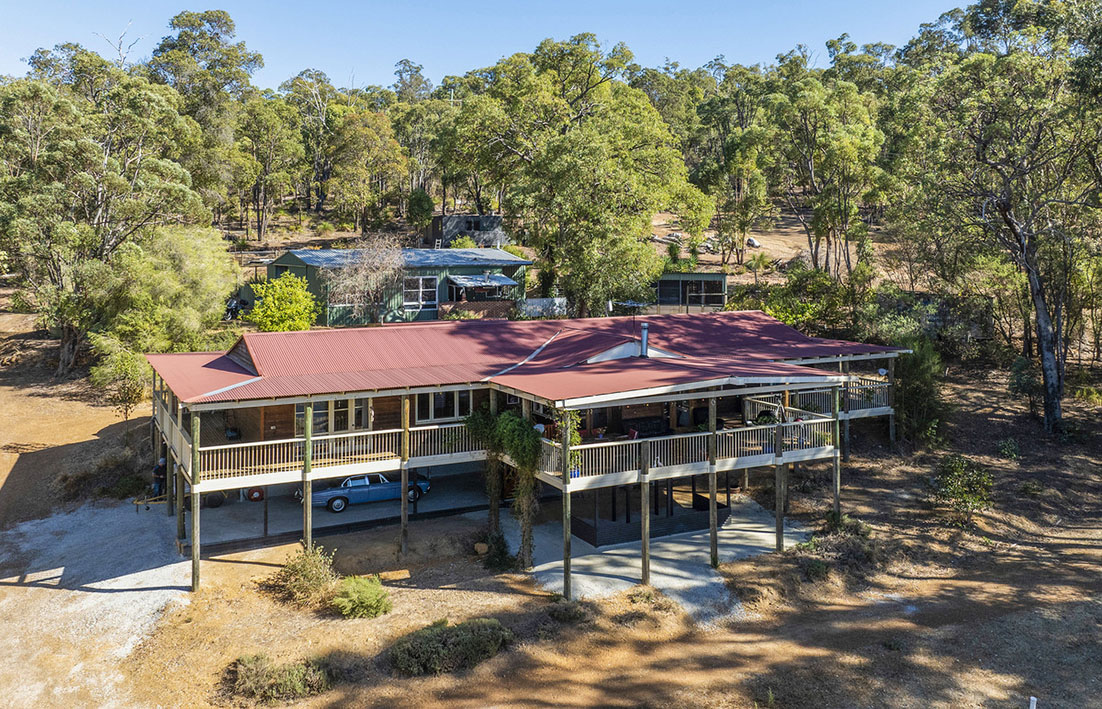
LAKE Leschenaultia’s beauty lies just minutes away from this 2ha Chidlow property.
This Queenslander-style home was built in 2010 using solid jarrah weather boards.
The valley reveals its splendour for residents to behold from their elevated dwelling with wide verandas to sit and oversee the breadth of encompassing bushland and pastures.
Tinkerers will delight at the property’s shed that features a huge parking area, mezzanine floor, plumbing, kitchenette and more which offers comfort and convenience for projects big and small.
Outside, to the rear of the property is a privately located one -bedroom granny flat, perfect for guests or extended family, and close by is a tidy back garden area, enclosed orchard or veggie area and aviary or chook pen.
The spacious carport fits at least four cars and there is plenty of room for a couple of horses and a container to use for feed and tack.
Inside, the home’s polished wood flooring, tilework, and Tasmanian oak kitchen accompany the wooden window and door frames to create a cohesive interior design that celebrates the essence of its rural surrounds.
The large open plan kitchen dining and two large family areas form the hub of the home and have windows overlooking the back garden.
There is a separate formal lounge and formal dining area to one side of the living area and the large main bedroom suite is accessed off this room.
The main bedroom allows views over the property and has a walk-in robe plus ensuite with pristine white tiles highlighting its modern design.
At the other side of the home you will find three more generous bedrooms, a well fitted laundry and separate toilet and a modern bathroom.
Split system air-conditioning, ceiling fans, and a log fire are the other comfort features of this residence, with solar panels on the roof to help keep running costs low.
Real Estate Plus
For more information contact Joanna Hallam on 0409 847 102
