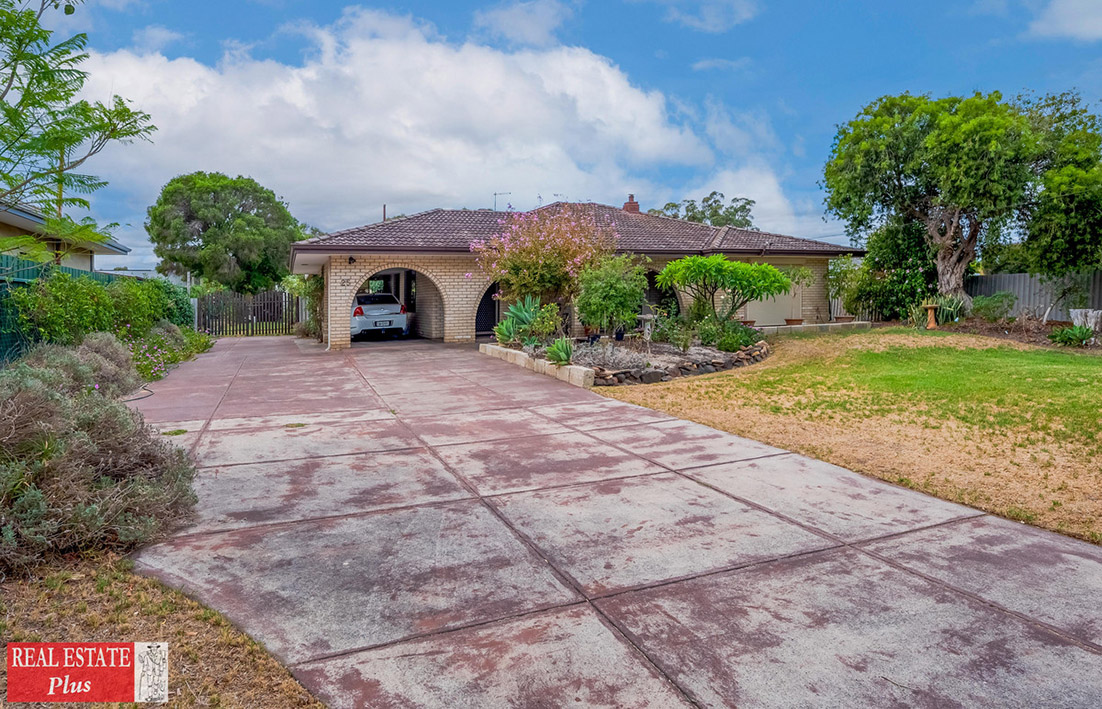
Previously owned for nearly 50 years by the same family, this 3827sqm lot blends country and city living, with close access to the Swan Valley, Midland, and the Hills.
In the front yard a spacious lawn with a perimeter of well-kept and easy to maintain garden beds can be seen and there is plenty of off-road parking on the lengthy driveway in the single carport, with access to the property’s rear through a side gate.
The home has a contrasted pairing of dark red exposed brick and off-white painted walls while the tortoise shell coloured floor tiles complement the exposed brick found throughout the house.
A mirror spans one wall of the main bedroom, with several panes covering the doors to the built-in wardrobe while the other two bedrooms come with smaller built-in wardrobes.
An open plan kitchen and dining room in the corner of the house allows plenty of natural light in through the windows which wrap around one side of the room.
The kitchen itself has both ample storage and food preparation space thanks to the almost full circle benchtop.
The home has two adjacent living rooms, one tiled, one carpeted, both have ceiling fans.
The tiled living room features a recessed bar alcove and leads outside to the home’s alfresco, perfect for entertaining.
The brick paved alfresco is ensconced in greenery and vegetation from lattice creeping crawlers, flourishing garden beds and pond area.
Beyond the alfresco is the property’s 7.3m by 9.6m shed ready to use with three phase power, while the large, manicured lawn continues further towards the end of the block.
Real Estate Plus
For more information contact Milton Rendell 08 9274 5000
