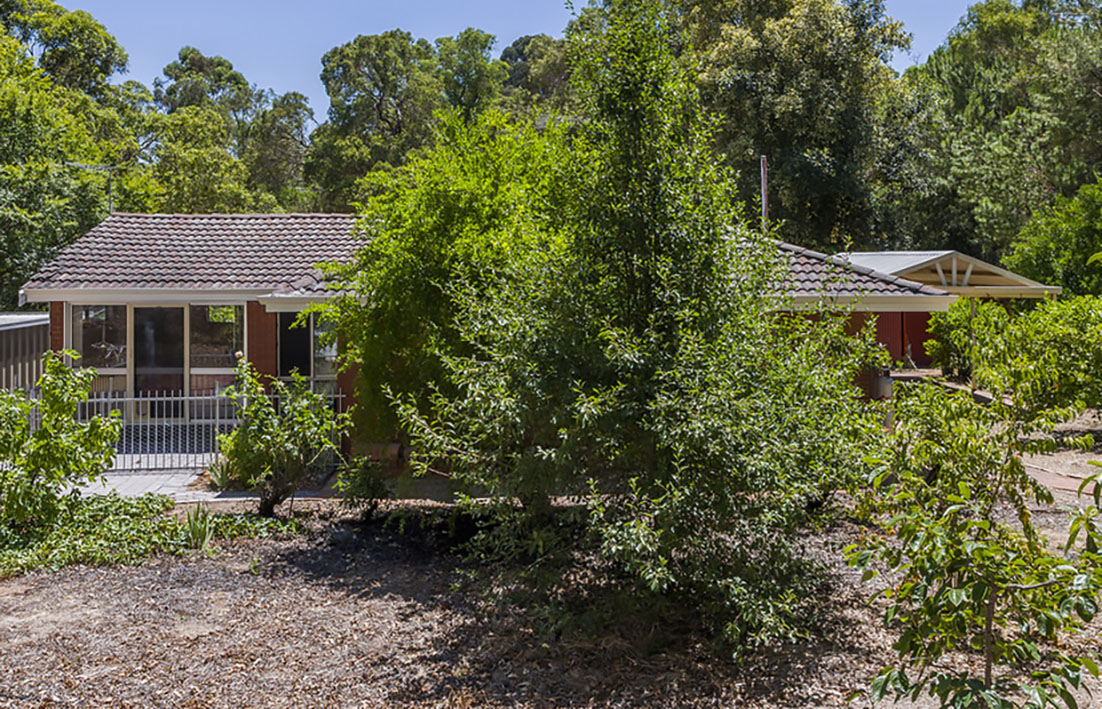
THIS house constructed in 1976 has three bedrooms and two separate living areas with the added bonus of a spacious room which could be used as a guest bedroom, living space or home office.
The family home sits at the back of the 3468sqm property with a single car garage ready to house the family wagon.
Entering through the front door you will find a very versatile room to the right, which can function as a guest bedroom, a living space or a spacious home office.
From there, you may wander through to the family living room fitted with a slow combustion fire to provide comfort during the chilly winter season and ample windows letting natural sunlight into the home.
Connected to the family and kitchen areas is the dining room and through the back door past the breakfast bar is access to the rear entertainment area which is shaded and private.
Moving through the home you will find the bedrooms, laundry and the bathroom equipped with a shower, vanity and toilet.
All three bedrooms have ducted evaporative air conditioning for summer and the laundry is very spacious with a separate toilet and a door leading outside.
In the back garden is a variety of fully grown fruit trees which fit right in with the Mundaring streetscape and provide canopy shading for summer and ripe fruit for the family.
The fruit trees watering needs are catered for by the bore which is to the front of the property.
There are also three small water tanks being filled from catchment from the roof of the dwelling.
Prospective homeowners may travel over the bridge, which a winter creek runs under.
There is plenty of parking space at the front of the house and brilliant access to the big shed which has a concrete floor and power connected to it.
Real Estate Plus
For more
information
contact
Alison Parker
on 0428 914 085
