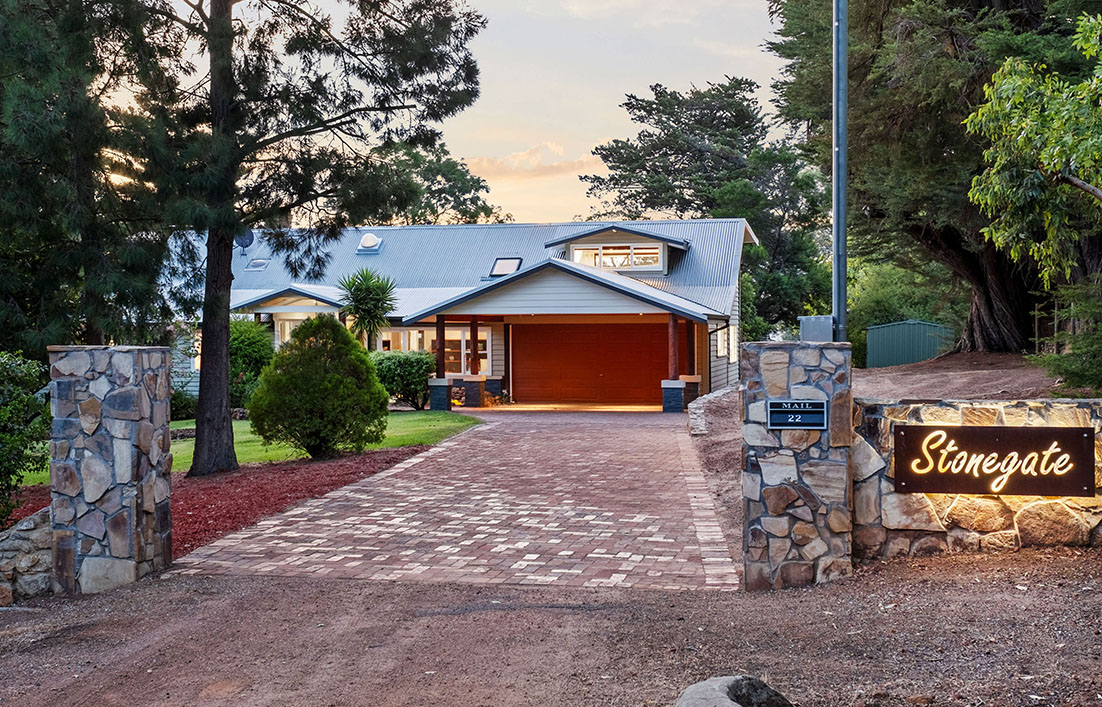
THIS quaint and cosy two-story weatherboard home is dubbed ‘Stonegate’ after its iconic cobbled river stone entrance.
It lies on a 2544sqm block in the hills of Darlington and offers views of both the surrounding natural wildlife and of the Perth skyline.
With a classic colonial style of jarrah timber floors and austere sheer white walls, the open-plan living room is the centrepiece of the home and is anchored with a wood burner fireplace.
The living room’s standout high ceiling is set with sunlights allowing ample lighting during the day, reflecting off the hanging crystal chandelier and throughout the home.
The backyard is accessed from the living room by stepping out onto a shaded wooden veranda, with access to a fully fenced low maintenance pool area.
The veranda also steps down into a brick paved patio, surrounded by easy to maintain raised garden beds.
The kitchen enjoys corner views of the surrounding hills landscape, with a repurposed brick fireplace serving as both storage and the eye-catching feature for the open planned adjacent dining room.
Three of the four bedrooms are found upstairs, including the huge main, which is fully carpeted and steps out onto a private balcony with some of the best views of the Perth skyline the house has to offer.
In terms of extra storage and accessibility, the property has dual access with a rear-entrance and comes with a four-car area enclosed behind another four spaces in the cedar lined carport found in front.
Located just outside the heart of Darlington, the house is just a five-minute drive from accessing Great Eastern Highway and is just a short walk from the surrounding national parks.
The Agency
For more information contact Patrick Harper
on 0413 440 107
