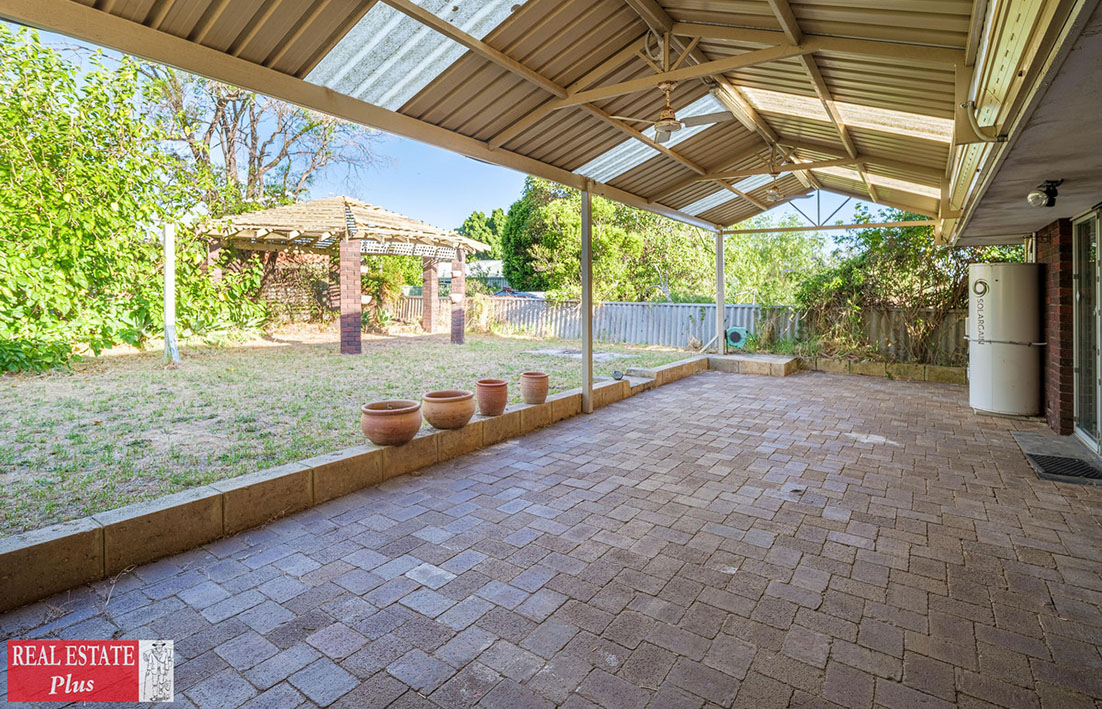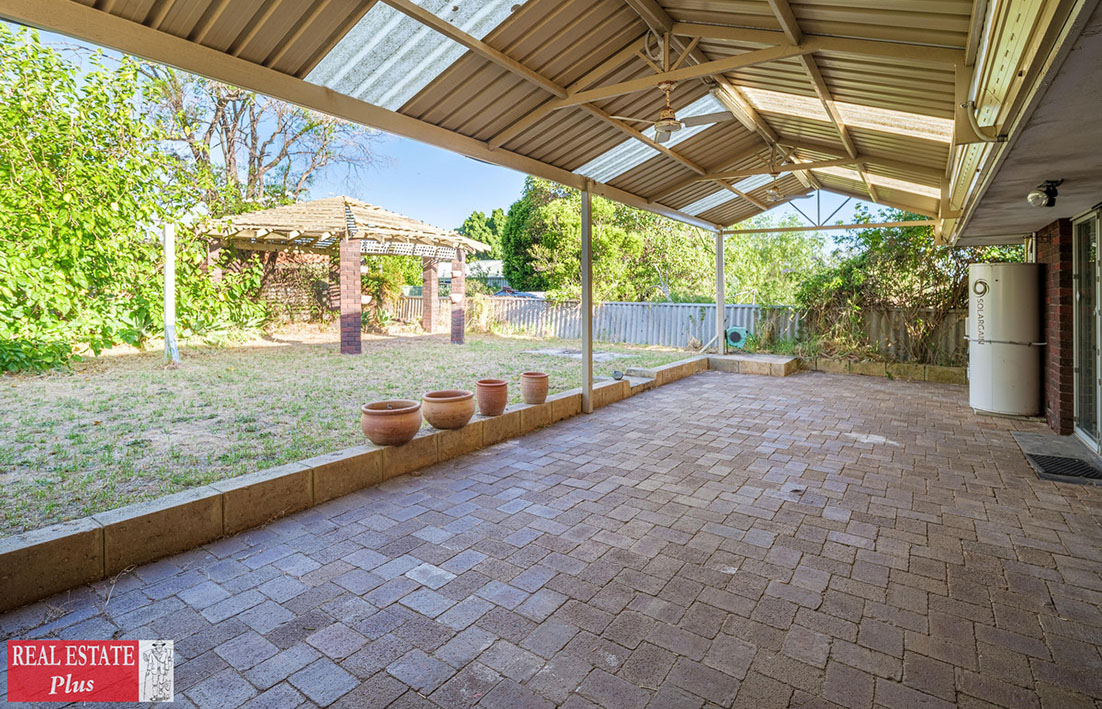
THIS 668sqm block provides enough space to live comfortably in the heart of Swan View where public transport, schools, shopping centres and entertainment are only a convenient walk away.
The four-bedroom, one-bathroom home offers a great base for future renovation plans to make it unique to your individual style, with plenty of space at the front and the back of the house to build from.
Entering through the front door you’ll be taken back in time and welcomed with a lounge-dining area typical of the era.
The first living area from the door has two large windows, allowing natural light to flow through the home.
Walking past the living room, you enter into a functional kitchen which has built-in cabinets and space for additional storage above the countertops.
The kitchen is connected to the second family room for days when one isn’t enough.
Similar to the first living area, the first bedroom has windows that bring natural light in and comfortably fits a queen size bed.
The second bedroom could fit a double bed and has a spacious open concept wardrobe while the third bedroom would also be of a similar size.
The fourth room could be used as a guest bedroom or a home office with plenty of shelves already built in.
The bathroom is tiled white and equipped with a bathtub, shower, toilet and vanity.
The air-conditioners and ceiling fans found in the bedrooms and living areas mean you can stay cool even during the extreme Australian summers.
The laundry is fitted with a built-in sink and is tucked away at the back of the building, with courtyard access.
In the backyard is a spacious undercover courtyard allowing for room to add outdoor seating for cozy nights in with friends or family, or room to host parties.
Past the courtyard is a large patch of greenery with a gazebo to the right and a shed to the left.
Real Estate Plus
For more information contact
Edward Harfouche on 0409 004 424
