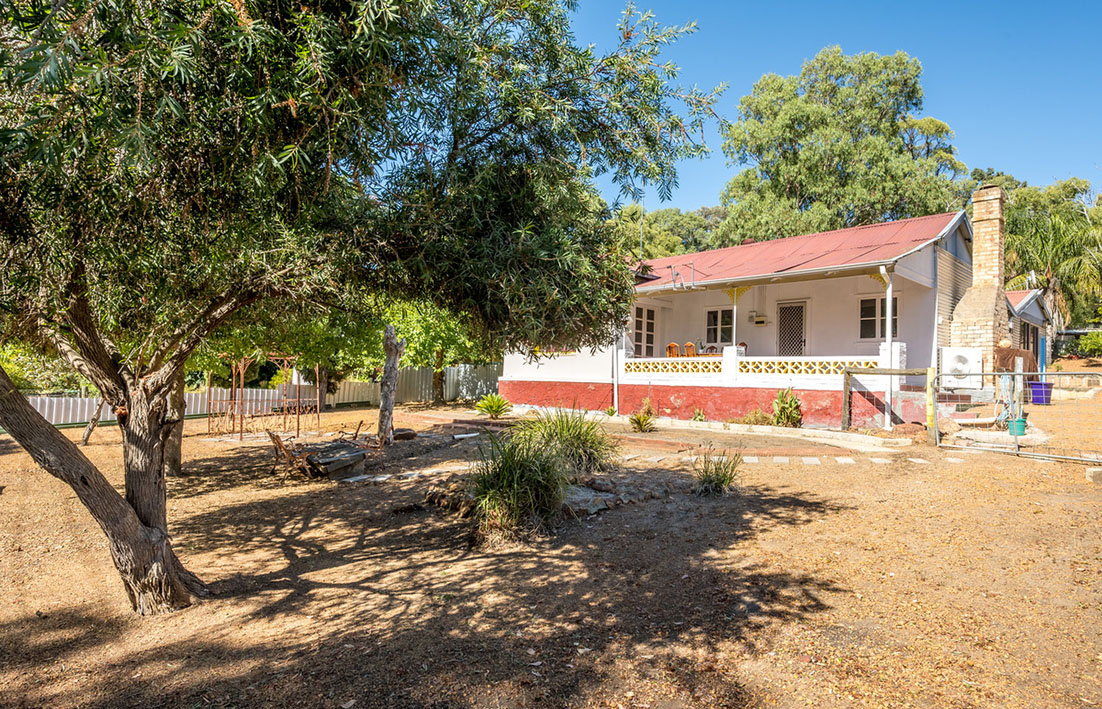
THIS 1933 Wooroloo house is one of the original homes in the area built and situated on 2428sqm of land with plenty of room for a family.
The house has four bedrooms, one bathroom and a single carport, but the ample space of the block will make accommodating visitor parking a breeze.
A traditional front veranda welcomes you to the home and provides a great place to sit with a cool drink on a summer evening.
The front door opens into a spacious dining area and basic kitchen with a slow combustion oven and an electric oven with gas hot plates.
To the left of the dining room is the lounge featuring an original fireplace with a slow combustion heater.
The lounge, dining and kitchen areas have polished jarrah floors and off the lounge room is a bedroom with a walk-in robe.
The bathroom is central to the house and has a shower and toilet, with a handy second toilet outside.
At the rear of the house is a family room with access to the back yard and a central hall leading to three more bedrooms.
The hall and family area has storage cupboards for keeping the home well organised.
The central laundry is spacious and offers another great storage option.
Walking around the house outside will lead to the old original cellar sitting under the lounge area, which is full height, has power and is a great cool place for storage.
The garden is fenced and has some older landscaping and terracing in place.
There are numerous limestone block raised veggie beds with the rear of the block separately fenced and containing a well-sized shed that doubles up as a carport.
A lot of the home has been re-clad in corrugated iron and looks very neat, along with an iron roof.
A brand-new split system reverse-cycle air-conditioner is to be fitted prior to settlement.
Real Estate Plus
For more information contact Jo Hallam on
0409 847 102
